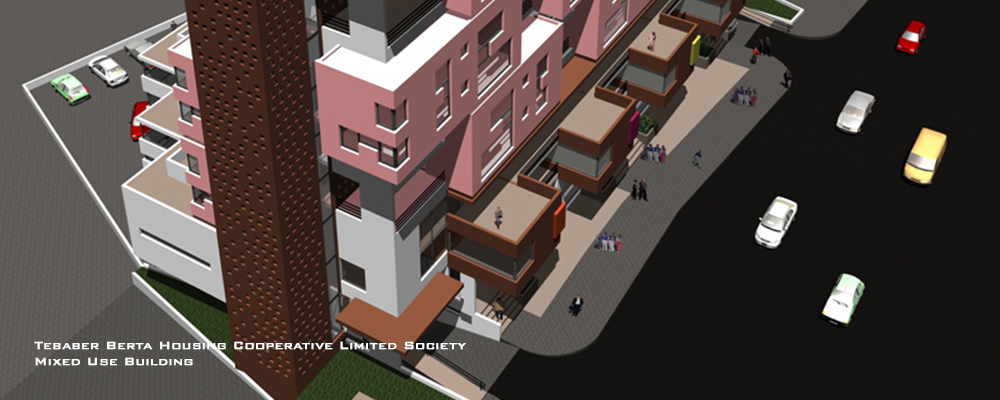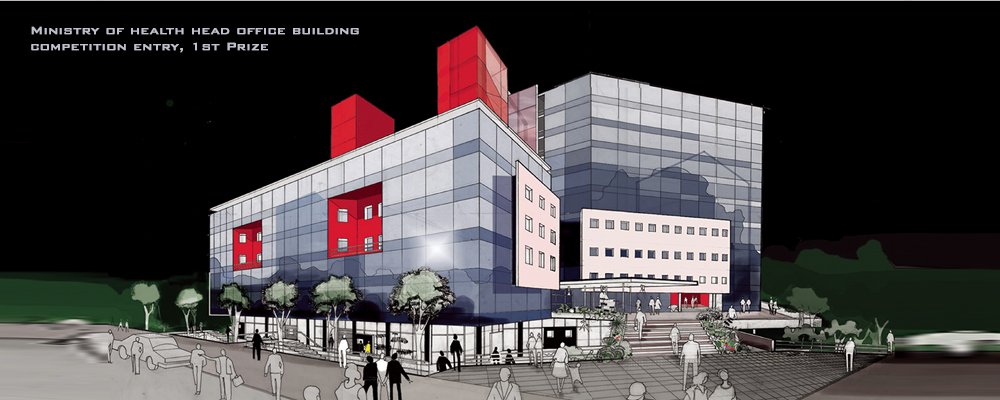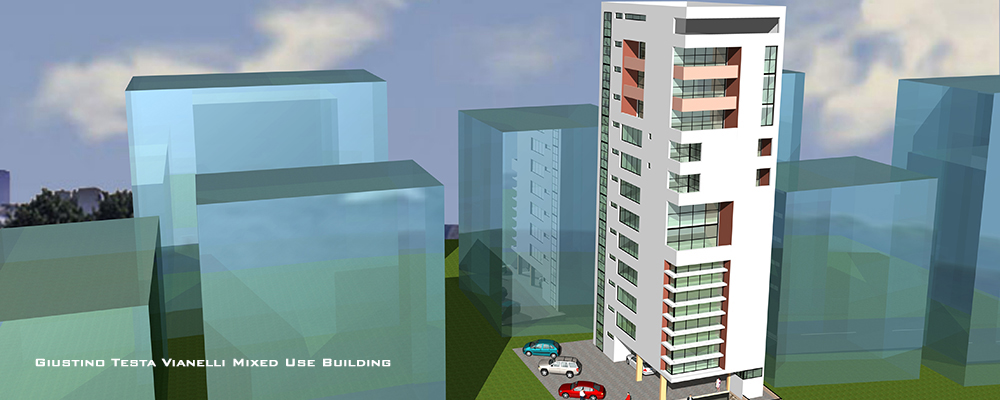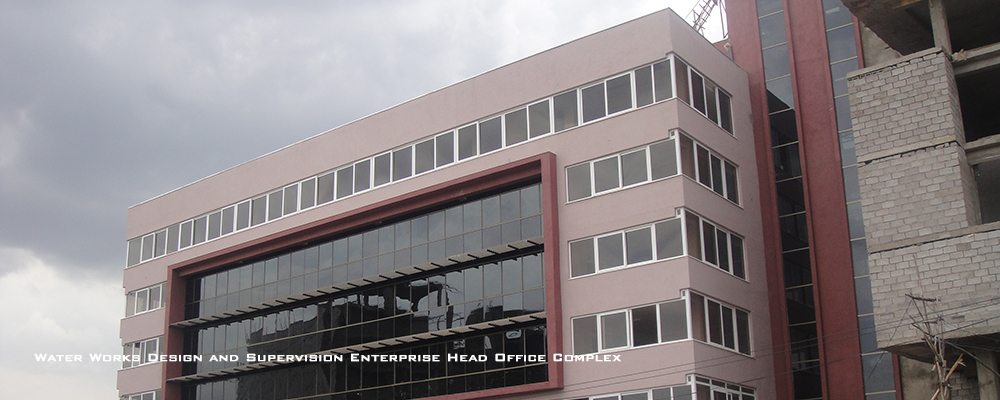
List of Ongoing Architectural Design and Building Construction Supervision Projects
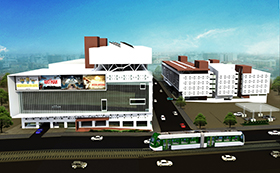
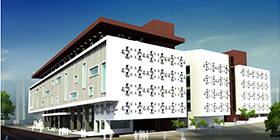
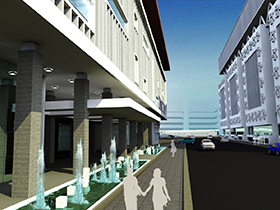
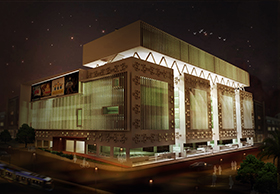
The proposed design is spearheaded by pragmatic approach. The essence of mixed-use development, site features and context, and the aspiration of the client are taken to be the driving principles in shaping the proposed architectural edifice. The design team has gone through the TOR to understand the intent of the project as a whole and to internalize the schedule of accommodation to be in housed in detail. Site visit unveils the actual environment now and possible future developments around the locality. Altogether, the designers gained the basic understanding about the nature of the project and how to proceed with the task. The proposed design for Ethiopian Insurance Company (EIC) Nifas Silk Multi-Purpose Building is, hence, an output that responds to the need of the client, the expectation of the urbanite, and fits well to the nature of the site and houses functions where they deserve to be. The project is realized in two sites: Site 1 – Block A, and Site 2 – Block B. These blocks are designed as a wholesome entity, with shared formal manifestation and spatial definitions. Block A adjoins the LRT on the main road (Debre zeit road) and it is segregated from Block B by 20m width access road. Shops, business offices, bank, insurance office, wellness centre, cinema, restaurant, night-club…etc are the accommodations in housed in the blocks. Due to the expected huge volume of functional space, the proposed building is highly dictated by the geometry of the site. Both sites don’t comply with regular shape and a regular structural grid of 6mx6m is made to respond with it with less space wastage imaginable. Considering any future probable connection of the two blocks (either overpass or underpass), the structural grid layout of Block A is aligned with Block B. Broad surface of the envelope in both blocks face harsh sun, and linear elements as aluminium shades are incorporated to mitigate the impact, and more so to give visual / tactile texture and bring it down to human scale as it helps to achieve oneness of volume. Small rectangular fenestrations wrap around the blocks and are necessitated by the harsh sun radiation from south-west direction. Rich spatial configurations and spatial experience have been attained in both bocks. Active functions dominate the whole project and the are placed in the blocks as experienced independently in the urban landscape. Public spaces in the blocks are articulated with distinctive spatial definitions and inherit a special character. Service cores are all naturally lit and ventilated, and also gain emphasis in the whole composition as they have come to be unifying elements of the composition (linear datum). Reinforced concrete is the main structural system envisaged and other locally available materials would make the proposed building a reality. Sustainability parameters: environmental considerations, cost, technique and workmanship, and climate and context have been thoroughly thought to come up with the proposed building for EIC.
Description of actual services provided by Staff:
- Preparation of complete architectural design; preliminary architectural design, model & presentation drawings and also preparation of complete working drawings
- Structural, sanitary, mechanical and electromechanical, fire safety and security system, and electrical design
- Bill of quantities and engineers estimate
- Preparation of complete tender documents
- Contract administration
- Resident construction supervision
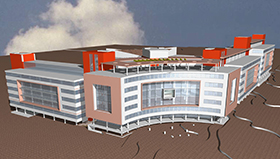
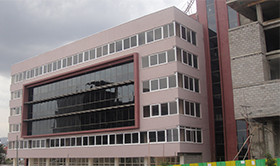
The site is located in the Megenagna - Bole road and in front of Imperial Hotel. The proposed head office complex is expected to house the diversified services undertaken by the Enterprise and also to entertain commercial functions which make the complex interactive in the vicinity. The project is low budget project thus different types of low cost construction materials and appropriate technologies have been implemented.
Description of actual services provided by Staff:
- Preparation of complete architectural design; preliminary architectural design, model & presentation drawings and also preparation of complete working drawings
- Structural, sanitary, mechanical and electromechanical, fire safety and security system, and electrical design
- Bill of quantities and engineers estimate
- Preparation of complete tender documents
- Contract administration
- Resident construction supervision
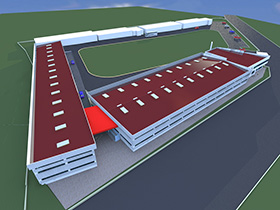
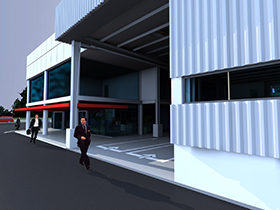
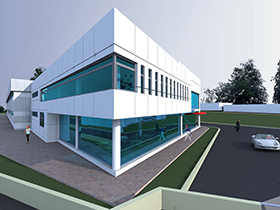
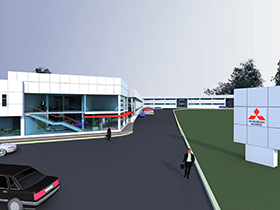
The site for this project is a 2300m2 plot in the Kality. The project consists of a fuel and lubricant depot, two level parking for trucks, buses and small vehicles, a transformer and generator house building.
Description of actual services provided by Staff:
- Preparation of complete architectural design; preliminary architectural design, model & presentation drawings and also preparation of complete working drawings
- Structural, sanitary, mechanical and electromechanical, fire safety and security system, and electrical design
- Bill of quantities and engineers estimate
- Preparation of complete tender documents
- Contract administration
- Resident construction supervision
