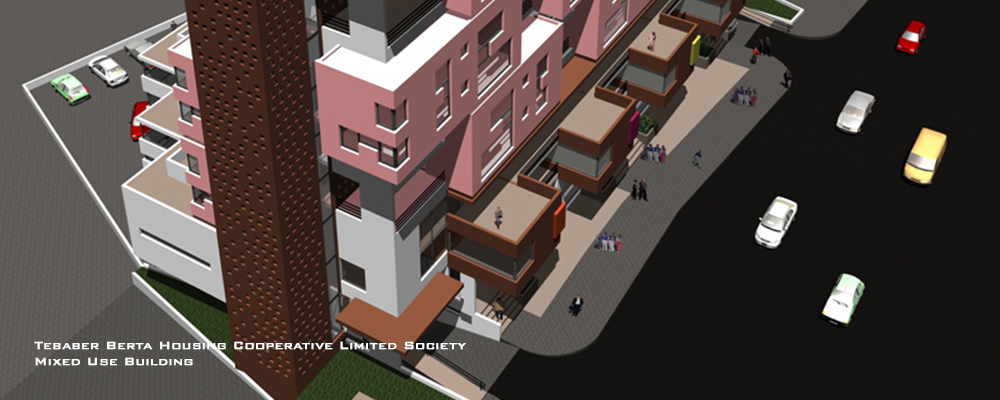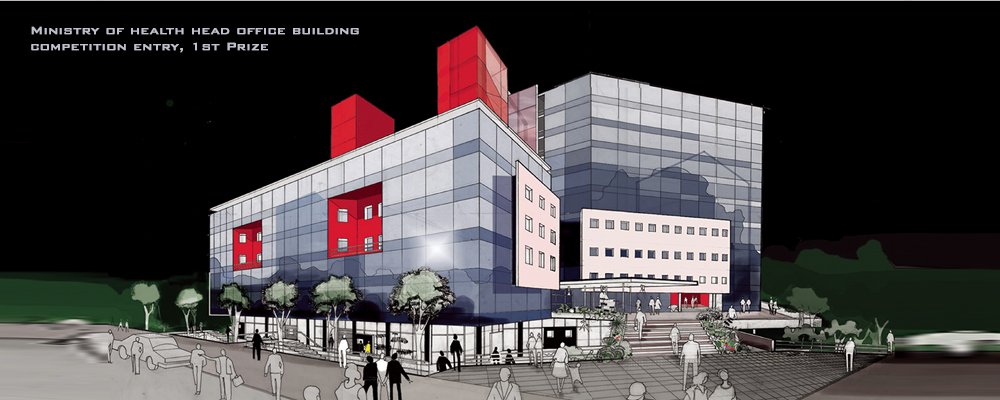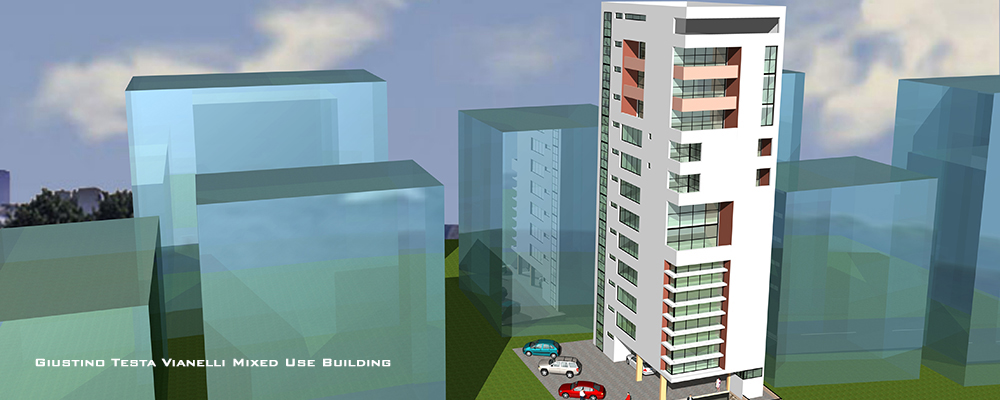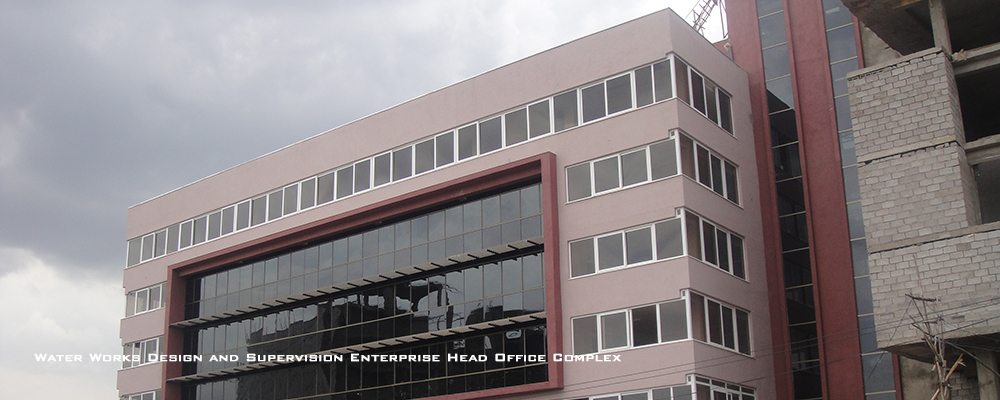
List of Completed Architectural Design and Building Construction Supervision Projects
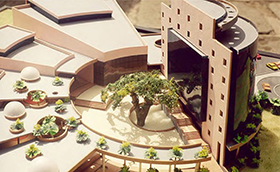

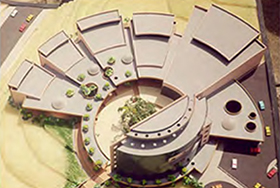
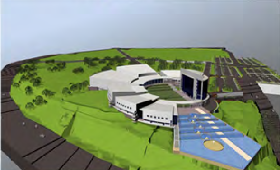
The site is located in the periphery of magnificent view to Nazreth (Adama). It is a parliament building with office and convention halls. The complex has accommodated a six storey office building, 2000 people capacity convention hall, 600 people capacity convention hall, 200 people capacity conference hall, 100 people capacity conference halls, cafeteria (600 people capacity ) & library functions. The site has a significant slope with well designed landscaping elements fountains & parking area.
Description of actual services provided by Staff:
- Preparation of complete architectural design; preliminary architectural design, model & presentation drawings and also preparation of complete working drawings
- Structural, sanitary, mechanical and electromechanical, fire safety and security system, and electrical design
- Bill of quantities and engineers estimate
- Preparation of complete tender documents
- Contract administration
- Resident construction supervision
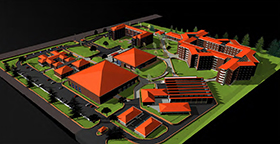
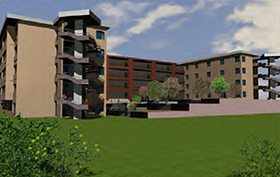
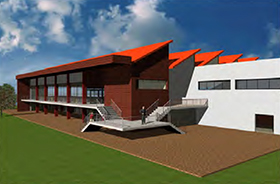
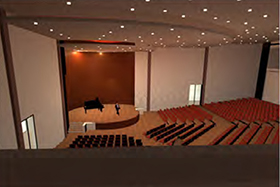
Meserete Kristos College Design
The site is located near Debre Zeit town, between Cheleleka swamp and Hora lake. The college is designed to accommodate 2000 students. The campus houses a four storey classroom building, a four storey dormitory building, 3600 m2 cafeteria, library building, workshops, 600 and 2000 person capacity auditoriums, administration and syndicate buildings and variety of guest houses.
Description of actual services provided by Staff:
- Preparation of complete Preliminary and Final architectural design
- Structural, Electrical, and Sanitary Design
- Bill of quantities and engineers estimate
- Preparation of complete tender documents
- Contract administration
- Construction Supervision
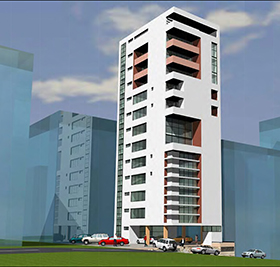
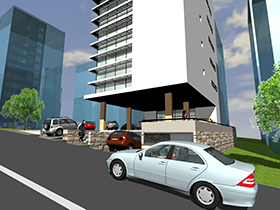
The site for this project is a 480m2 plot about a hundred meters off the Churchill Road from the Tewodros Square junction. It is a G+8 building which accommodates car parking, a printing press, rental office spaces and apartments.
Description of actual services provided by Staff:
- Preparation of complete architectural design; preliminary architectural design, model & presentation drawings and also preparation of complete working drawings
- Structural, sanitary, mechanical and electromechanical, fire safety and security system, and electrical design
- Bill of quantities and engineers estimate
- Preparation of complete tender documents
- Contract administration
- Resident construction supervision
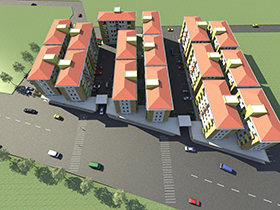
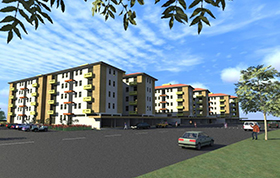
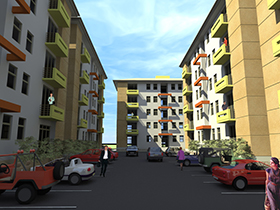
Description of actual services provided by Staff:
- Preparation of complete architectural design; preliminary architectural design, model & presentation drawings and also preparation of complete working drawings
- Structural, sanitary, mechanical and electromechanical, fire safety and security system, and electrical design
- Bill of quantities and engineers estimate
- Preparation of complete tender documents
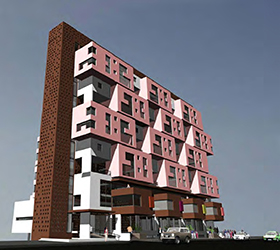
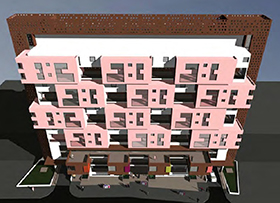
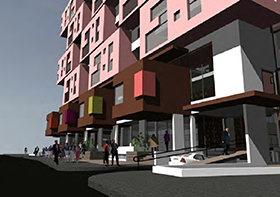
Description of actual services provided by Staff:
- Preparation of complete architectural design; preliminary architectural design, model & presentation drawings and also preparation of complete working drawings
- Structural, sanitary, mechanical and electromechanical, fire safety and security system, and electrical design
- Bill of quantities and engineers estimate
- Preparation of complete tender documents
